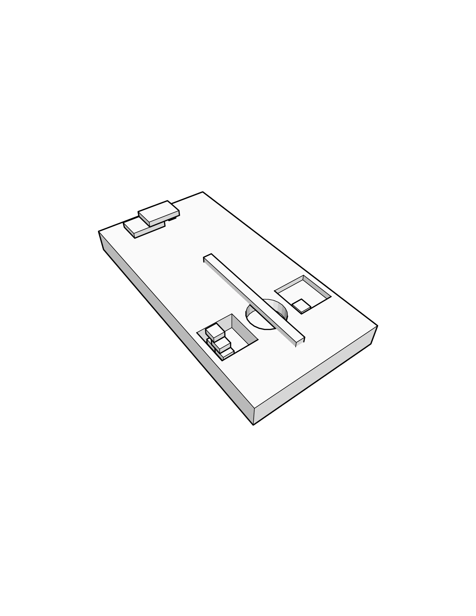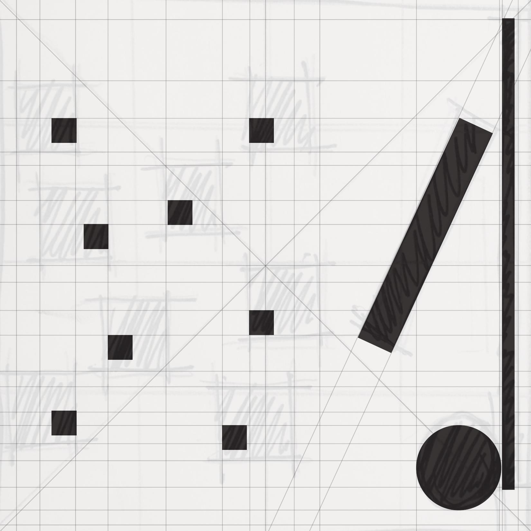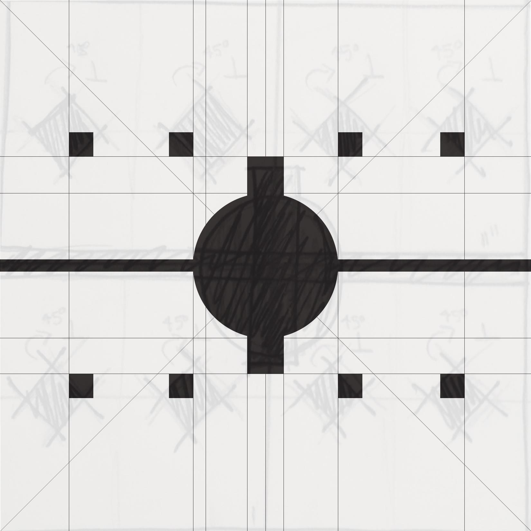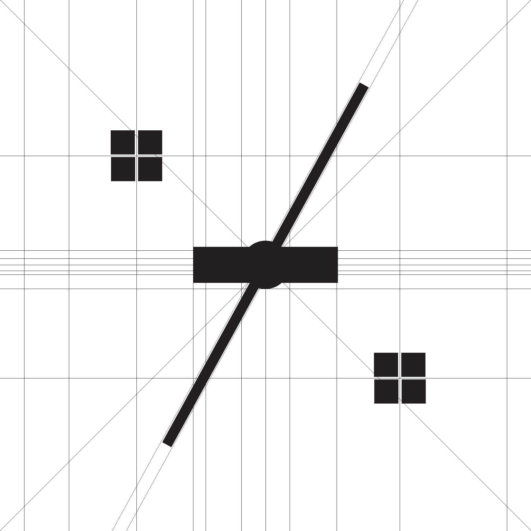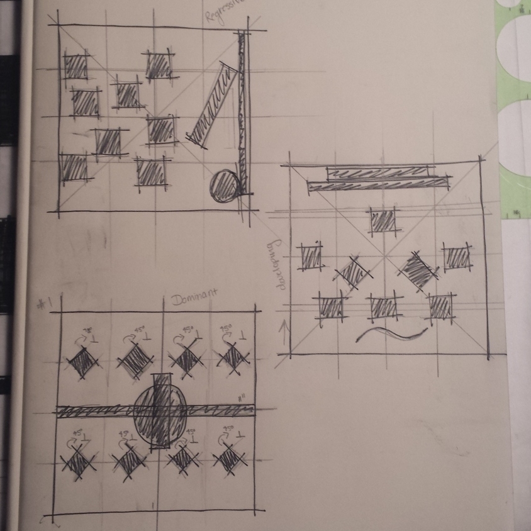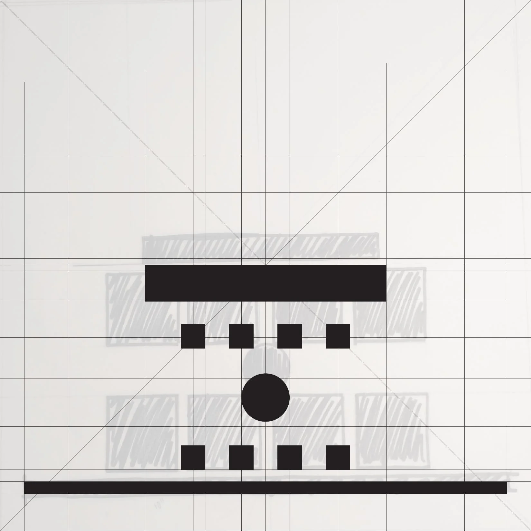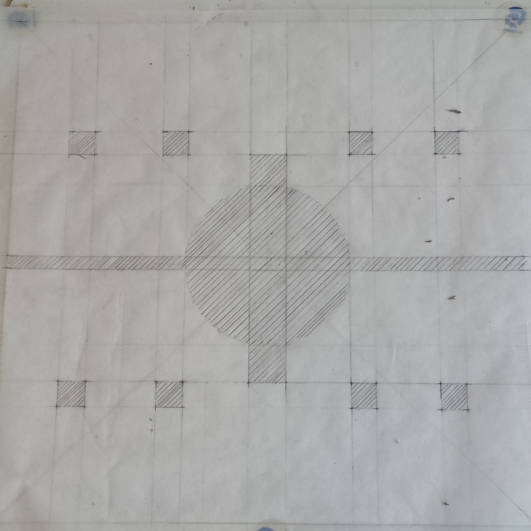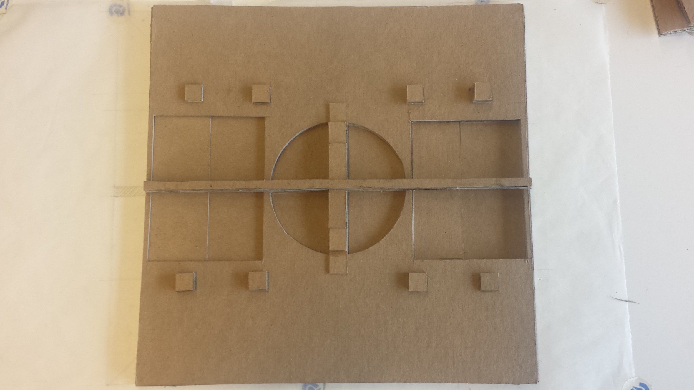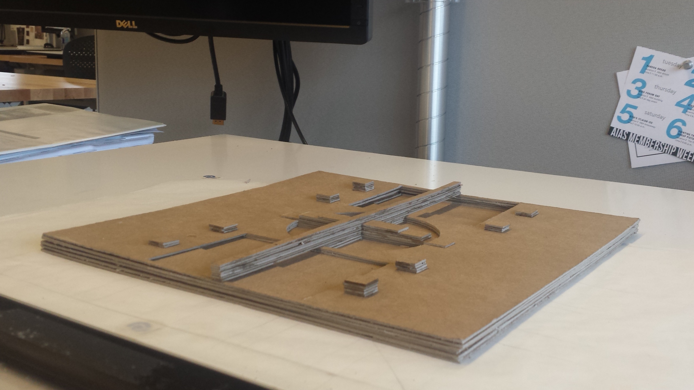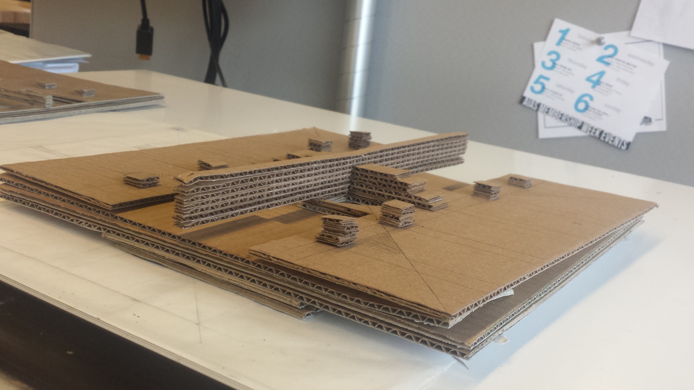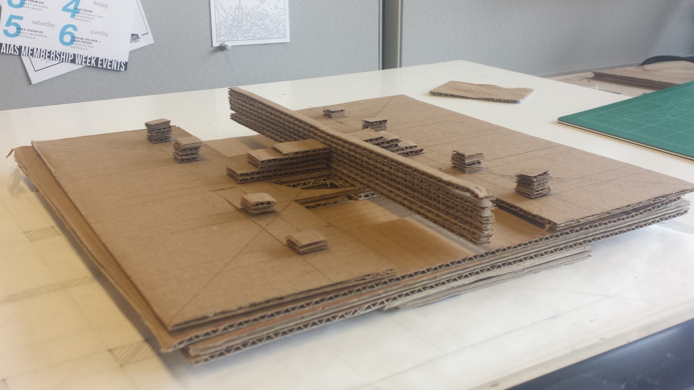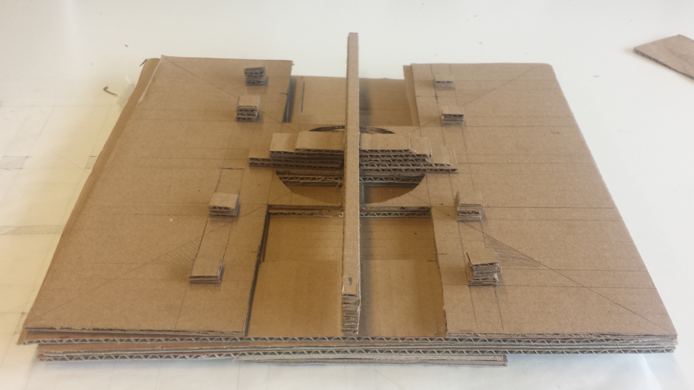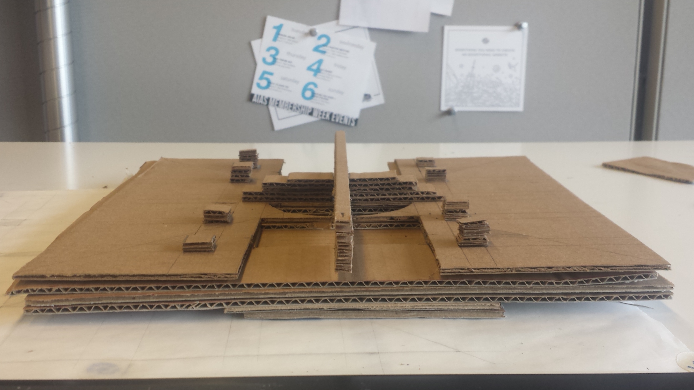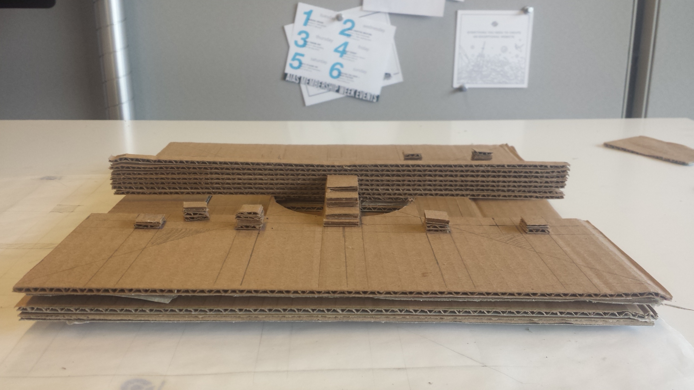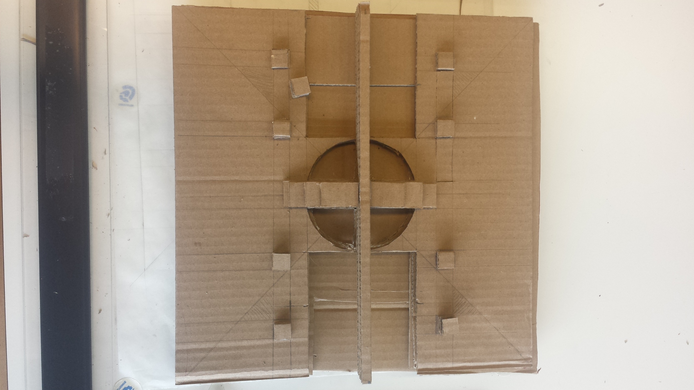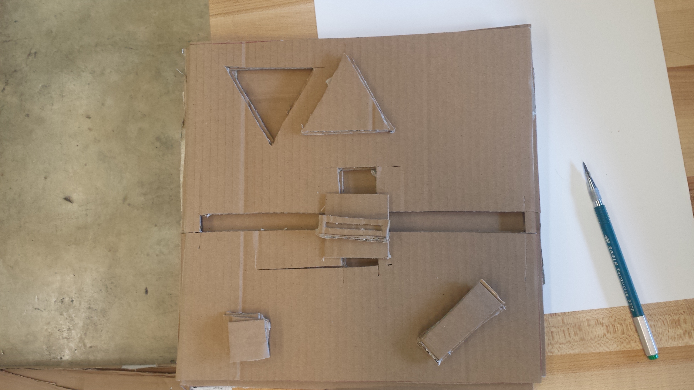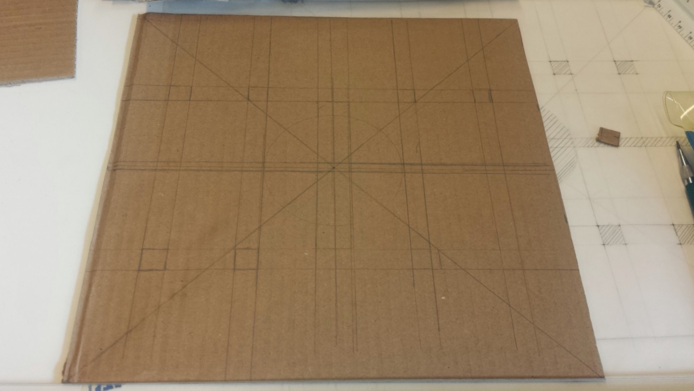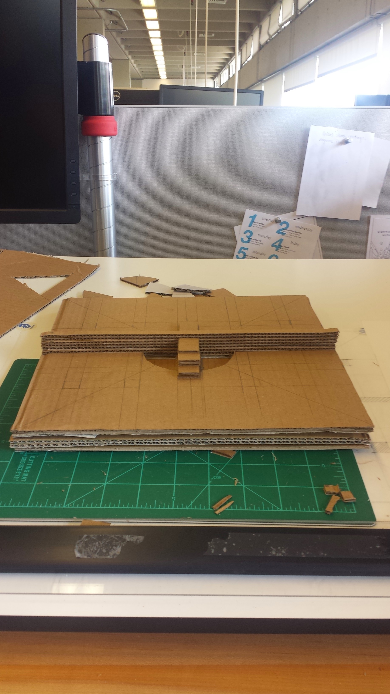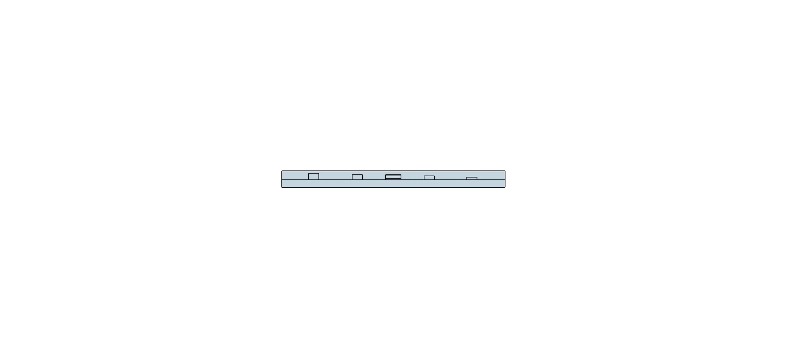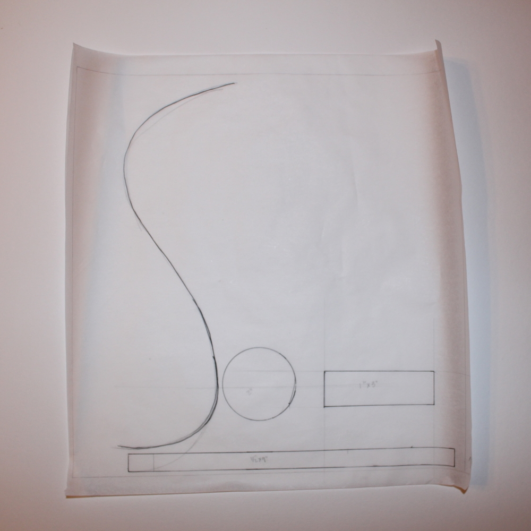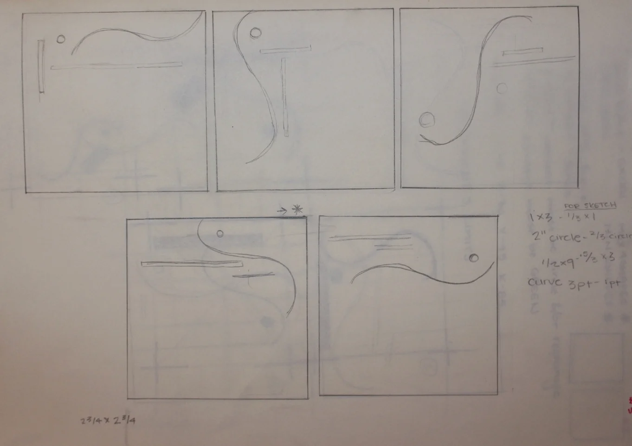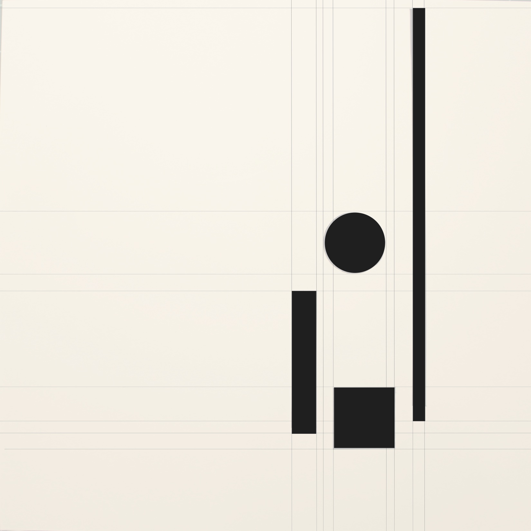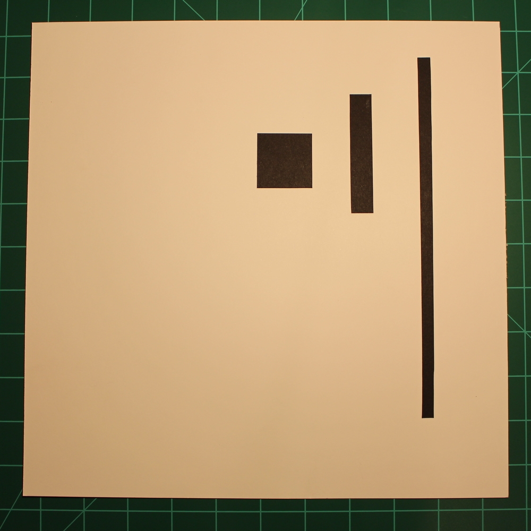Shadow Garden Design, Including Pavilion
Assignment 7
Assignment 7
In this assignment we have been asked to take our design in which we have been developing to another stage. Using MDF (Medium Density Microfiber) board, we were to define our existing shallow relief design at a scale of 1/4"=1'-0', creating an existing design at 22'x44'x4'.
Not abandoning my design completely, I strive to create and entry point to a garden, allowing a circulation throughout the design/ garden within individual spaces.
As you step into the garden, there is to be a sense of journey. An adventure to to travel through the space to reach the final point of the garden itself. the entry located on one end directing one to the far end.
I want there to be a sense of calmness and relaxation as one makes their way through the journey to the destination end. The feeling of peace as if they are able to focus only on the space, only on the journey. A sense of adventure from the beginning to the point in which one reaches the end.
For one to be relaxed in the space, there should be a sense of peace. One may find peace in individual areas within the garden or find it in the destination itself. Throughout the journey I would like to incorporate spaces or a sense of motion with the choice of materials and material placement.
3D
Assignment 6
Assignment 6
A focus study on Mies van der Rohe's Barcelona Pavilion (also know as the German Pavilion), built for the 1929 World's Fair, Barcelona, Spain. *These are duplicated drafts and copies of van der Rohe's drawings and draft sketches. The drafts that I reproduced were traced and analyzed.
Assignment 5
ASSIGNMENT 5
In this particular assignment we were given a new set of limits to work within. With two steps assigned, we were asked to create three new schemes and produce a diagram for each ordering principle Francis Ching mentions in his textbook, Architecture: Form, Space, and Order.
STEP 1. Continuing to work within our 11"x11" format, we were told to define 2D spaces within the area, one as dominant and one as regressive. Beginning with hand sketches, ending with computerized images produced in Illustrator.
FINAL SCHEMES
PROCESS PICTURES
STEP 2. Referencing Ching's book, produce one diagram of each: - Symmetry/Balance - Datum/ Repetition - Axis - Hierarchy.
FINAL DIAGRAMS
PROCESS PICTURES
STEP 3. I have chosen a final scheme to work from and proceeded to draft the composition on an 11"x11" bristol board.
STEP 4. Shallow relief of design. Using corrugated cardboard for a study models, one being a quick relief to feel more freedom within my work, the second being the shallow relief study I wish to follow more closely, we were to transform our 2-D design and draft into a 3-D shallow relief with a focus on additive and subtractive space while maintaining major and minor space. Using 1-ply chipboard for my final model, this ties more closely to the overall design I am creating. Acting within limits yet pushing additive and subtractive space within my "canvas" (11"x11" chipboard base).
FINAL MODEL
STUDY MODELS
PROCESS PICTURES
STUDY SKETCHES
FINAL STUDY
PROCESS DRAFTS
3-D
Assignment 3
Assignment 3
Similar to assignment 1 and 2, in assignment 3 it is about working with negative major and minor space. Myself and my group have set our own parameters this time round, working within set rules. we began by setting our parameters followed by sketching possibilities. After we took time to review one another's work, we rendered the sketch into a digital format through Adobe Illustrator.
The following were the limits set:
Minimum of 2 elements, Maximum of 4 elements arranged on an 11"x11" frame
1 Black, double curve, 1/2"x9" black, rectangle, 3rd and 4th element must be green circle and/or green rectangle
Green hue was set to: c-90 m-30 y-95 k-85
FINAL COMPOSITIONS
PROCESS PICTURES
Assignment 2
Assignment 2
Using compositions from assignment 1, I have worked through the process of developing the original into a digital, two-dimensional composition. With my main focus remaining on space and balance of major and minor negative space, I was able to "draw" a cleaner composition through the process of using Adobe Illustrator. I approached the design with an open mind to change if it was necessary.
"We have to be willing to fail, to be wrong, to start over again with lessons learned." -Angela Lee Duckworth
FINAL COMPOSITIONS
PROCESS PICTURES
Assignment 1
Assignment 1
The objective for assignment 1 was to create an abstract two-dimensional composition seeking balance between negative and positive space. By dividing major and minor spaces, space was to be brought to life by the contrast and vibrancy of the black shapes on the white paper.
When choosing my final compositions, I set out to create intriguing compositions by making a statement with the negative space, leaving a clear distinction between major and minor space.

















































