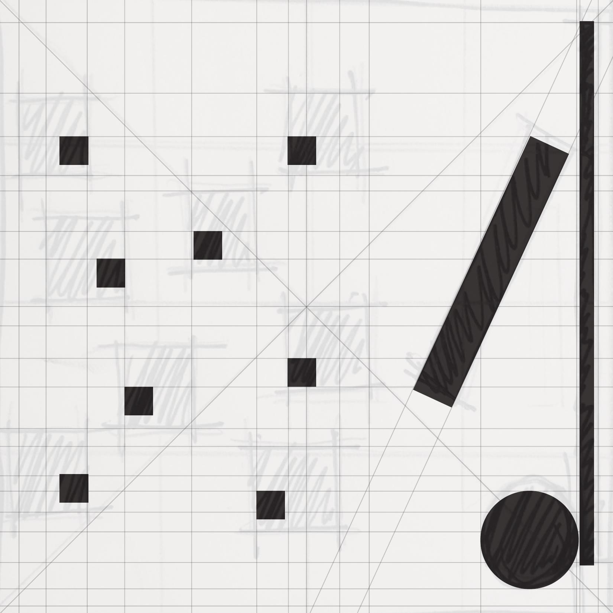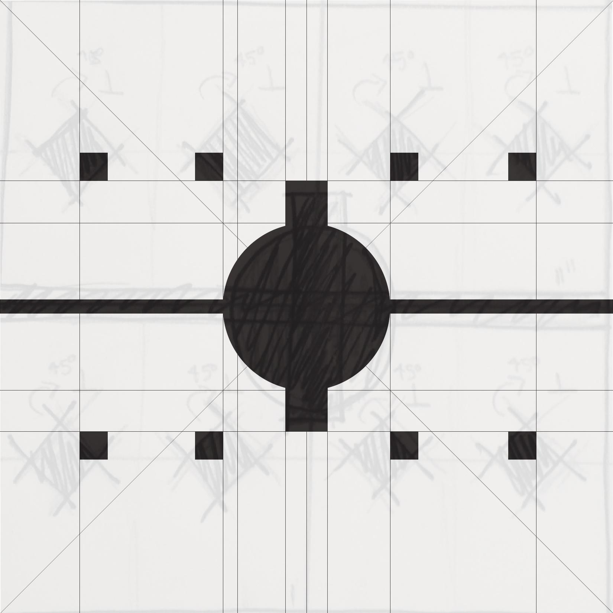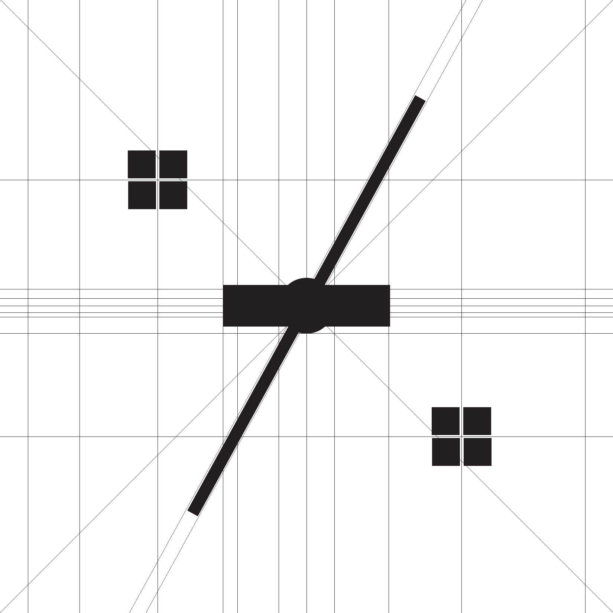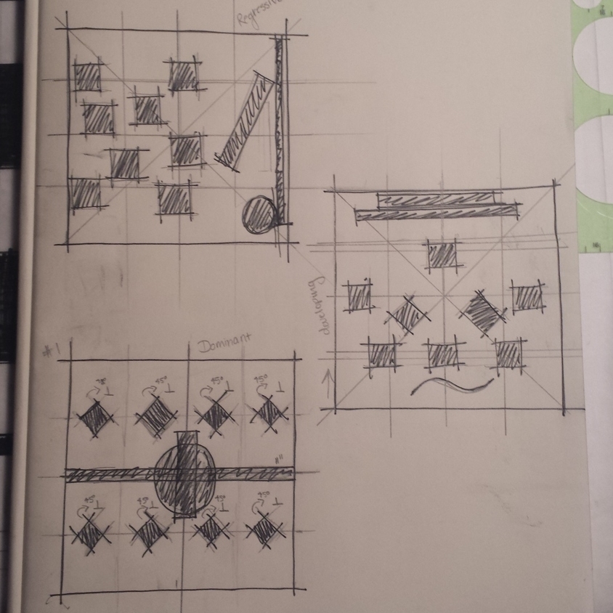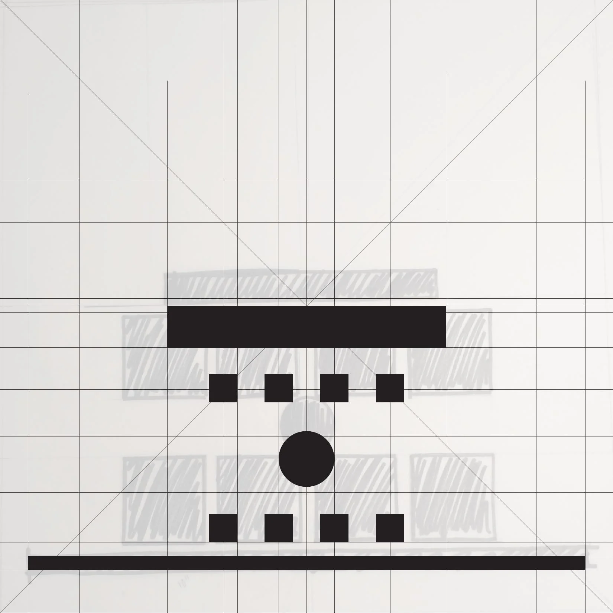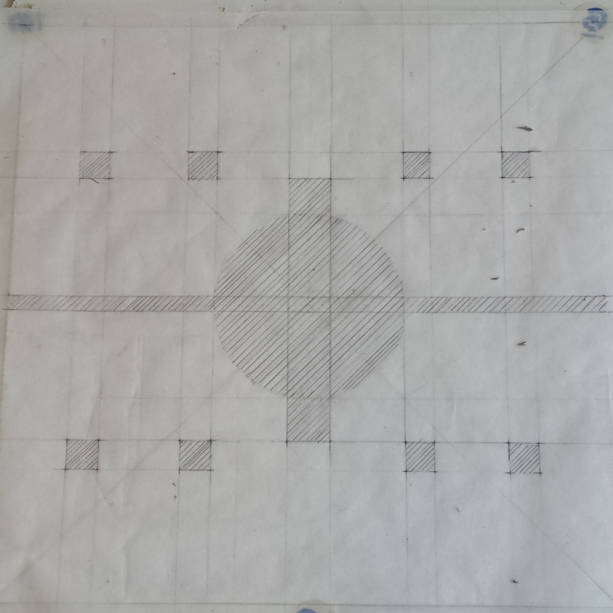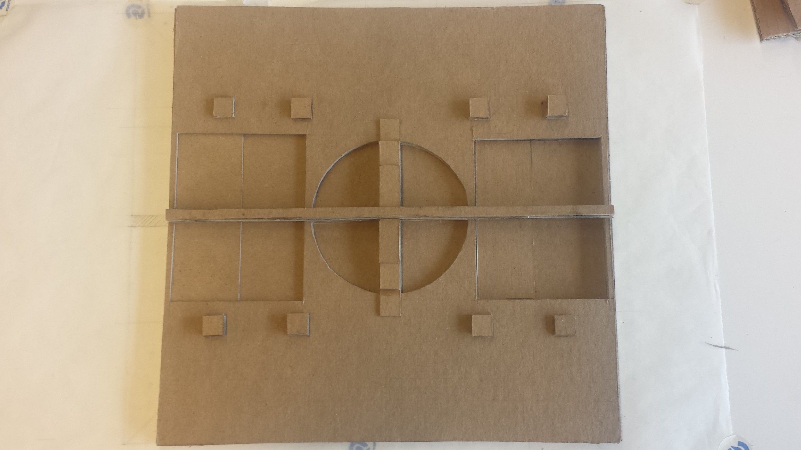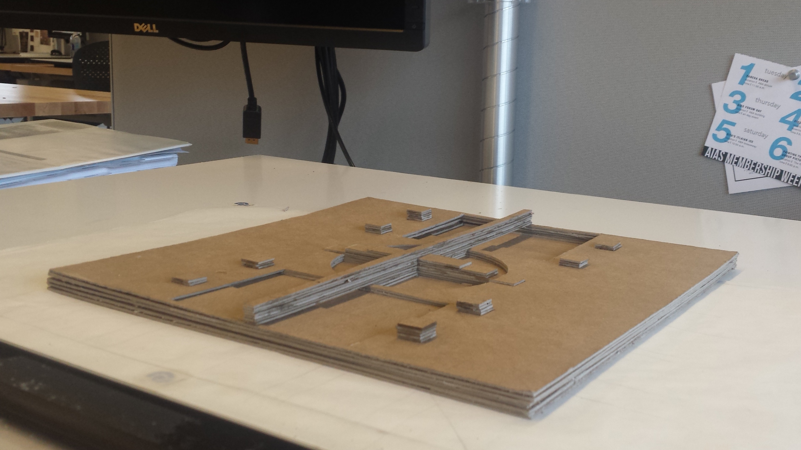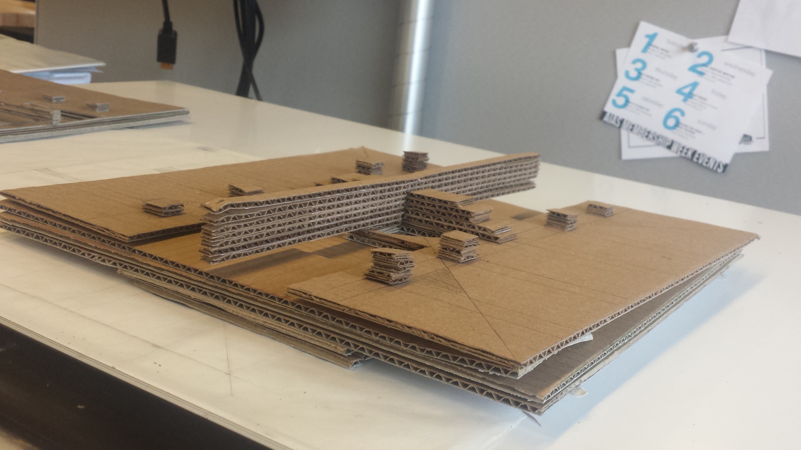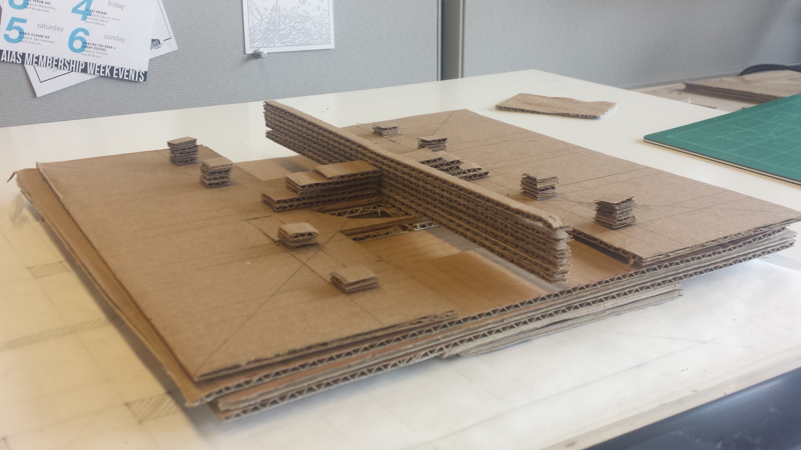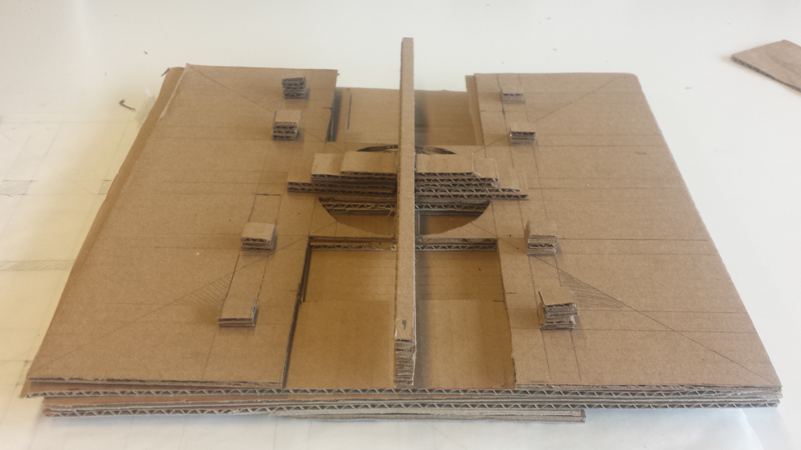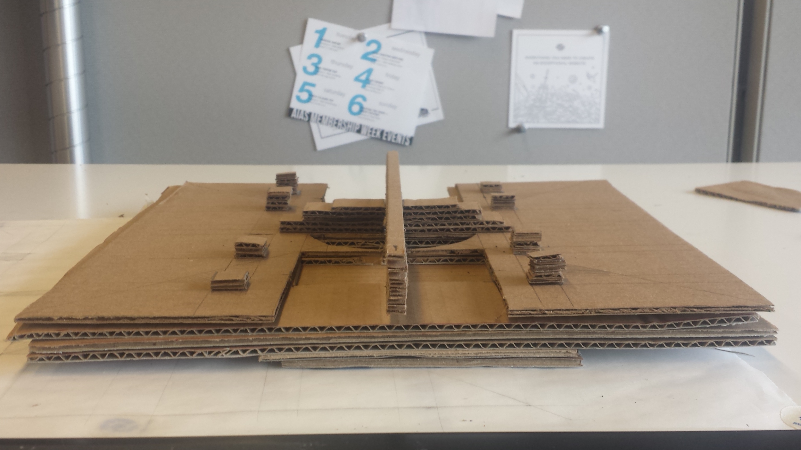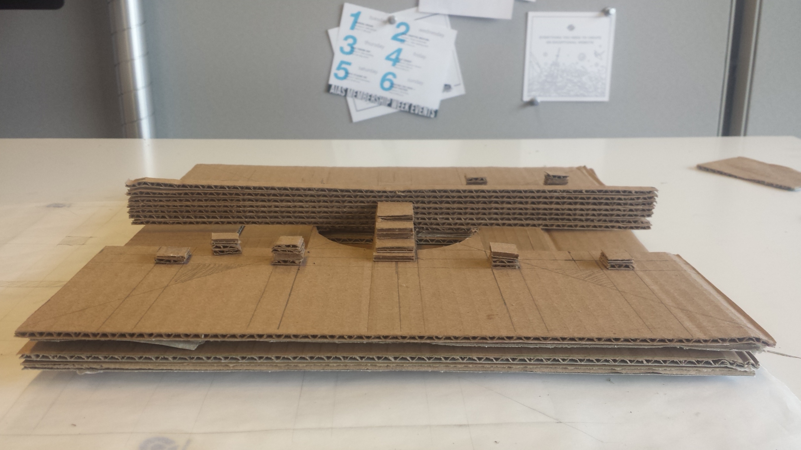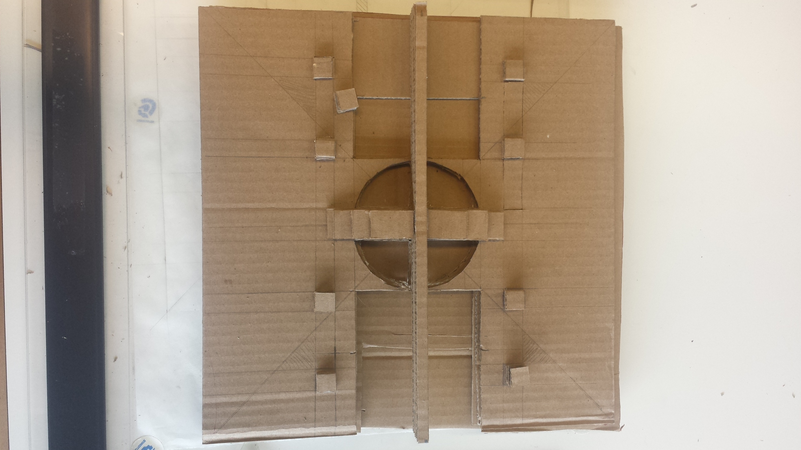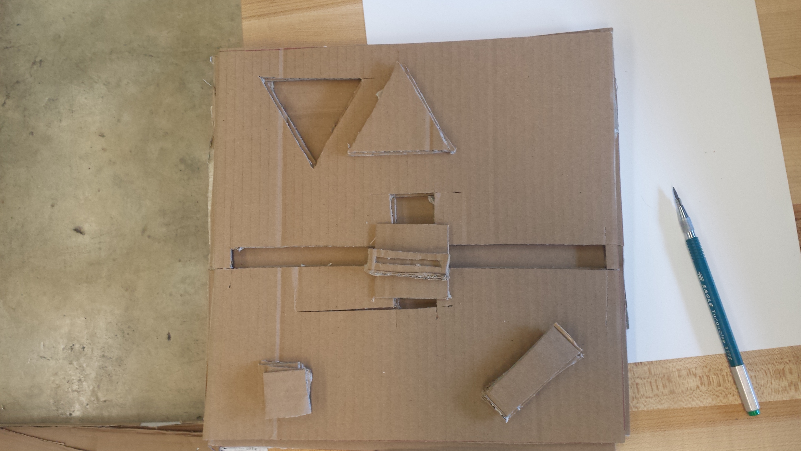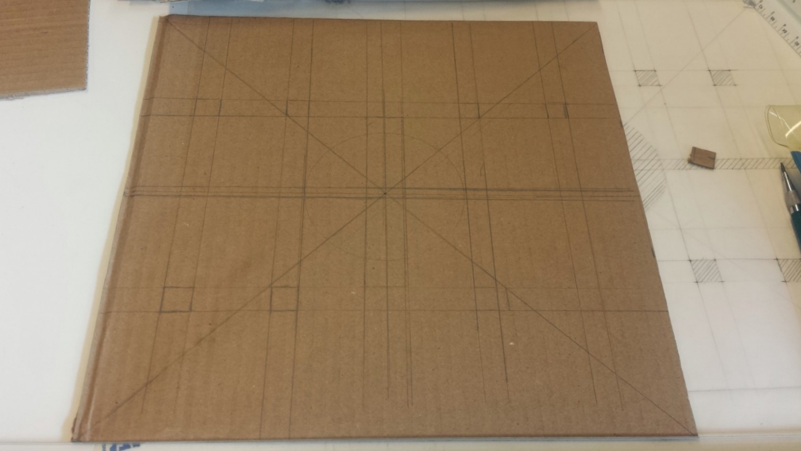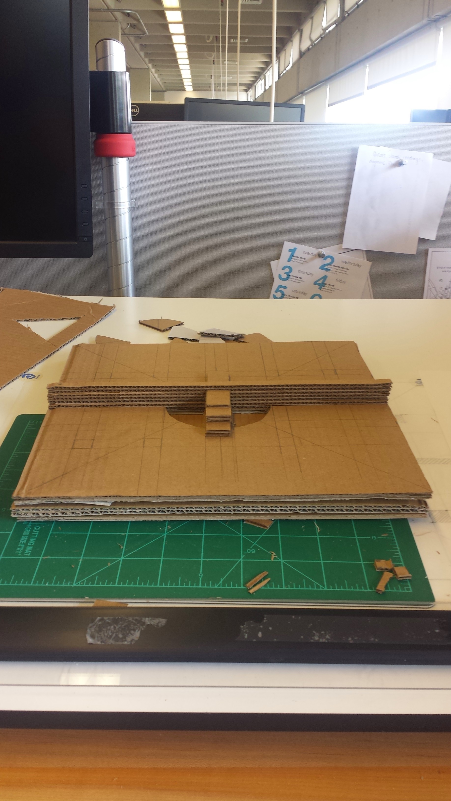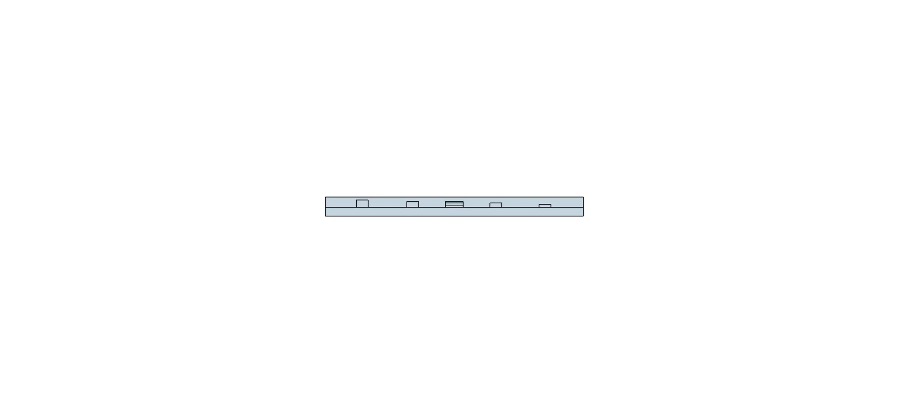ASSIGNMENT 5
In this particular assignment we were given a new set of limits to work within. With two steps assigned, we were asked to create three new schemes and produce a diagram for each ordering principle Francis Ching mentions in his textbook, Architecture: Form, Space, and Order.
STEP 1. Continuing to work within our 11"x11" format, we were told to define 2D spaces within the area, one as dominant and one as regressive. Beginning with hand sketches, ending with computerized images produced in Illustrator.
FINAL SCHEMES
PROCESS PICTURES
STEP 2. Referencing Ching's book, produce one diagram of each: - Symmetry/Balance - Datum/ Repetition - Axis - Hierarchy.
FINAL DIAGRAMS
PROCESS PICTURES
STEP 3. I have chosen a final scheme to work from and proceeded to draft the composition on an 11"x11" bristol board.
STEP 4. Shallow relief of design. Using corrugated cardboard for a study models, one being a quick relief to feel more freedom within my work, the second being the shallow relief study I wish to follow more closely, we were to transform our 2-D design and draft into a 3-D shallow relief with a focus on additive and subtractive space while maintaining major and minor space. Using 1-ply chipboard for my final model, this ties more closely to the overall design I am creating. Acting within limits yet pushing additive and subtractive space within my "canvas" (11"x11" chipboard base).


