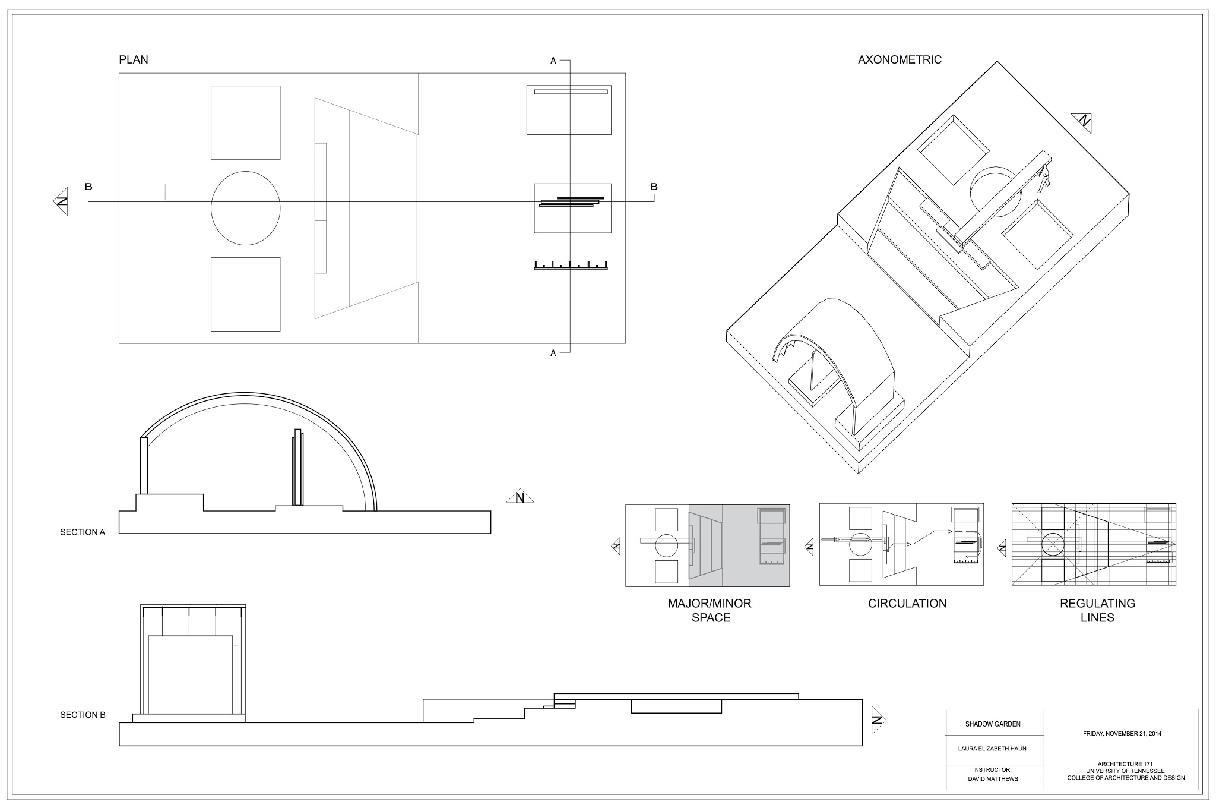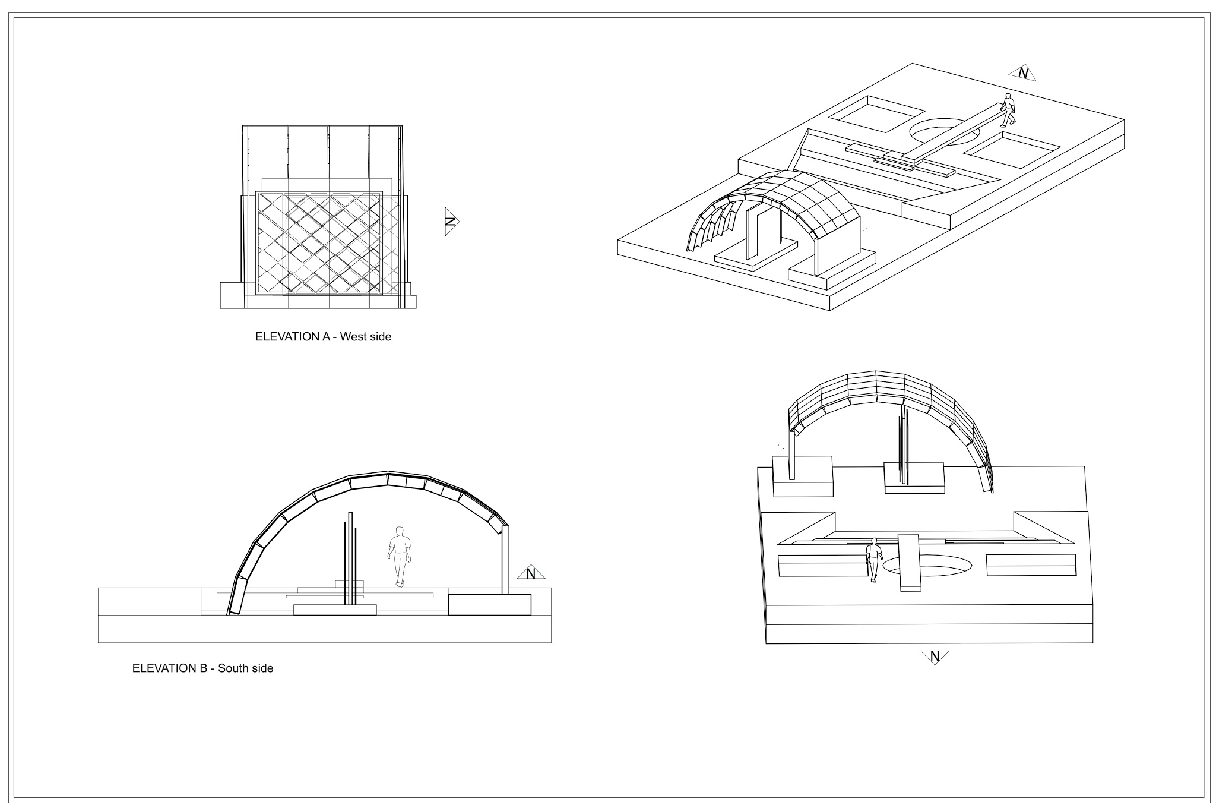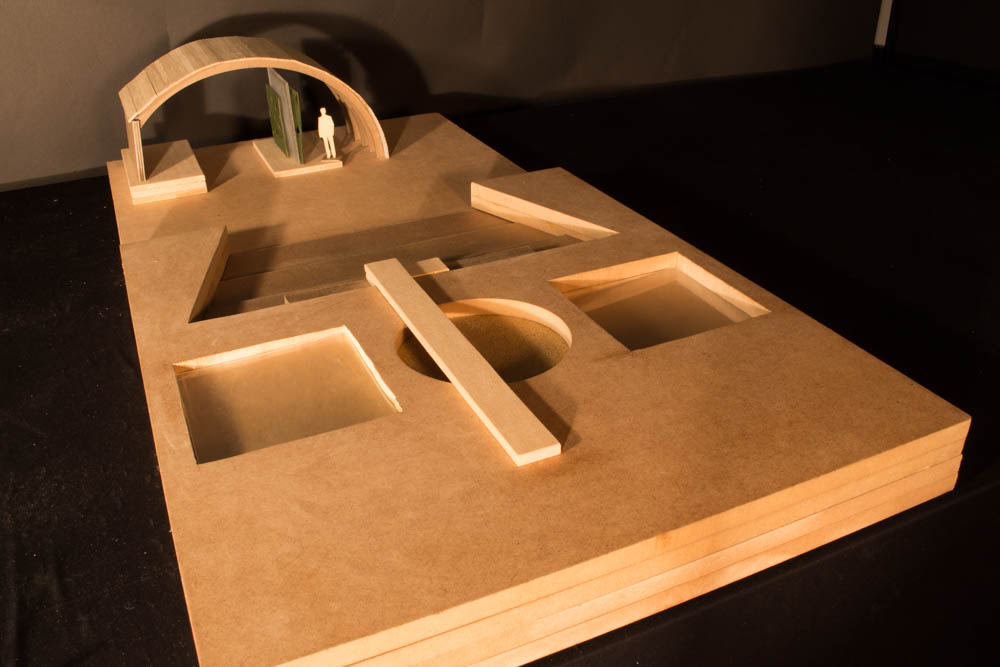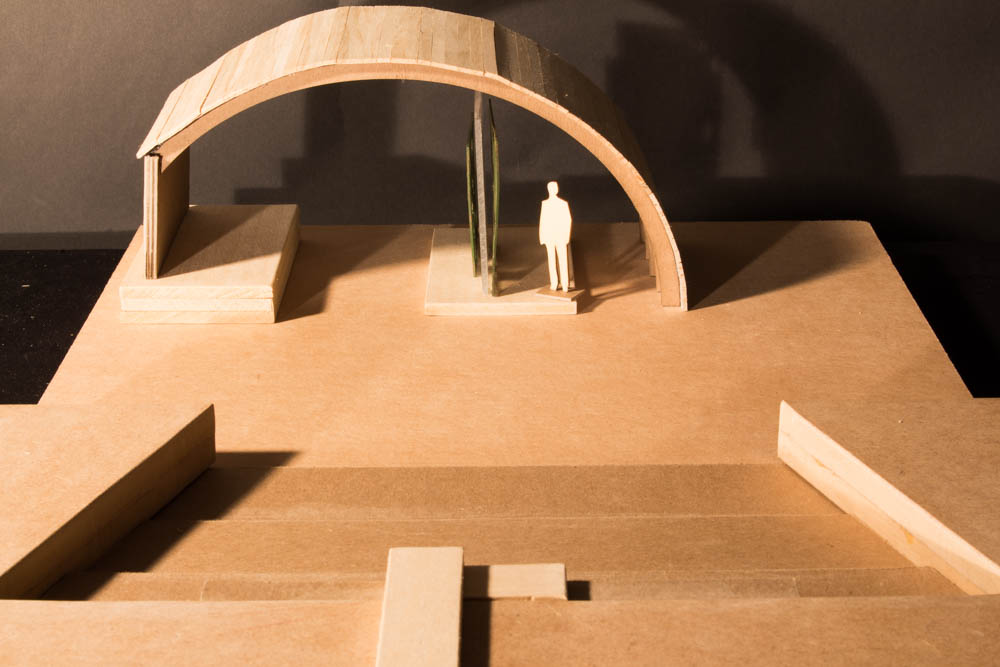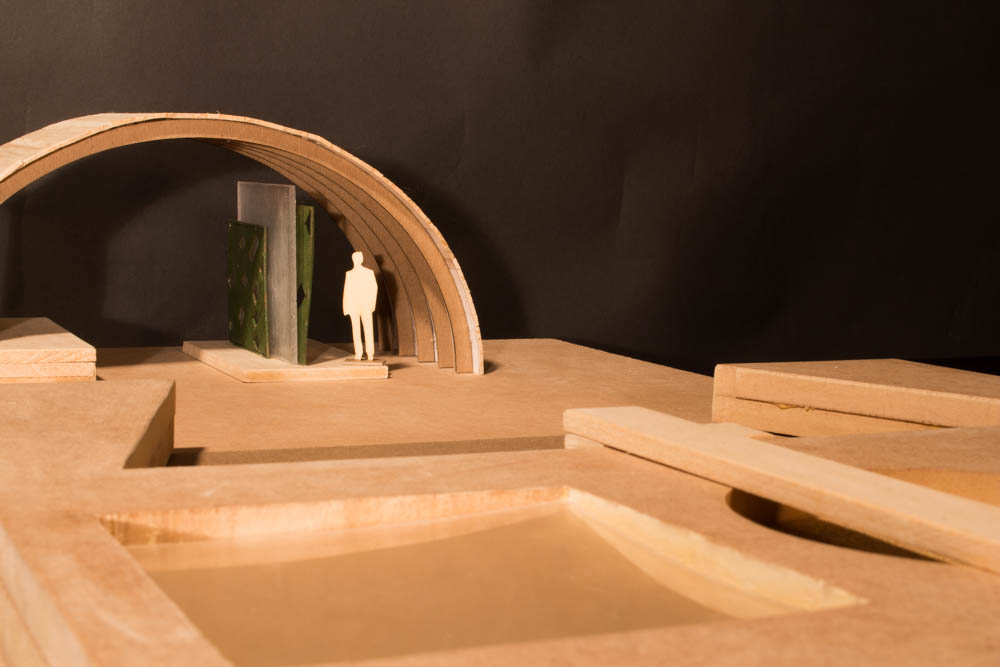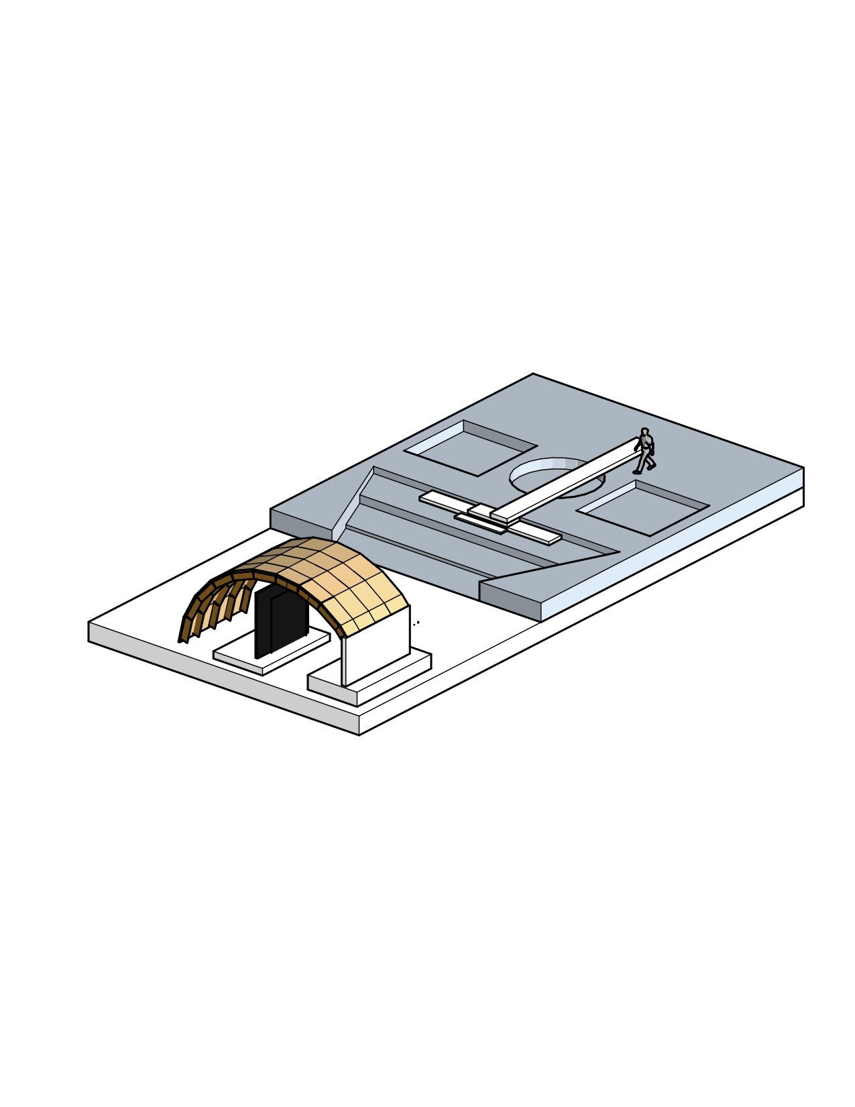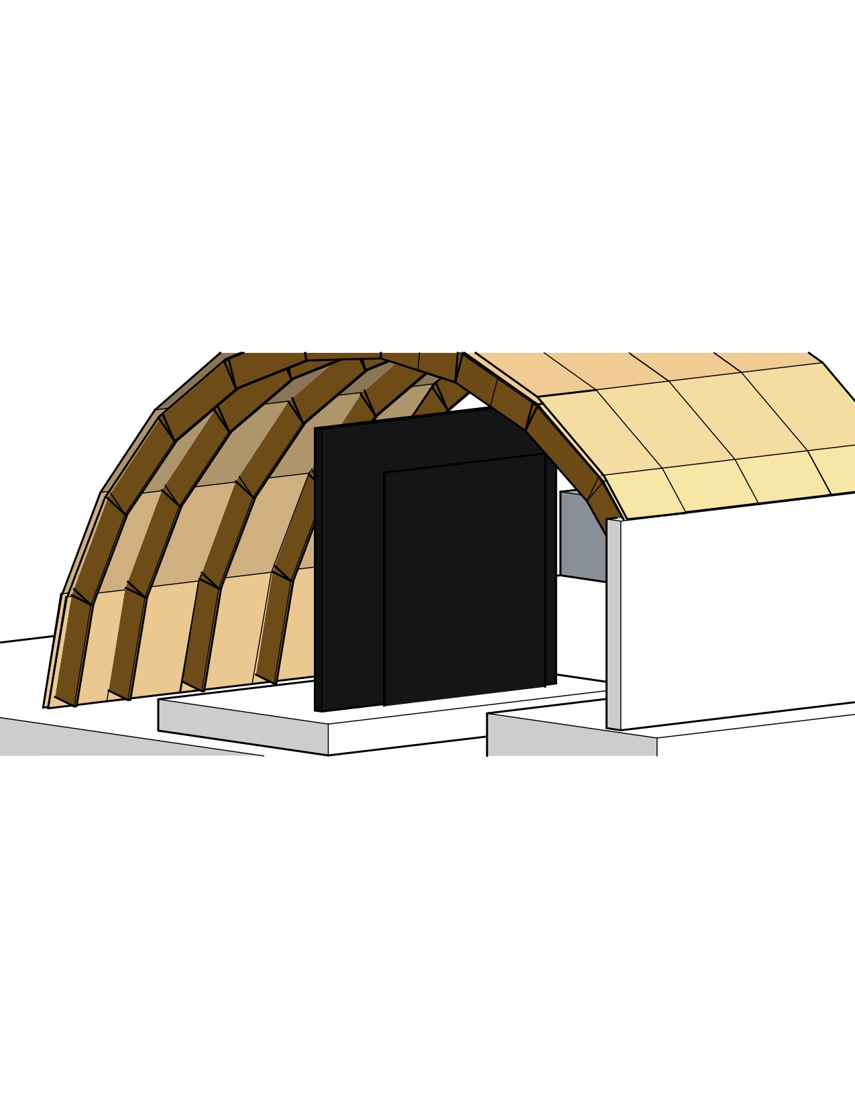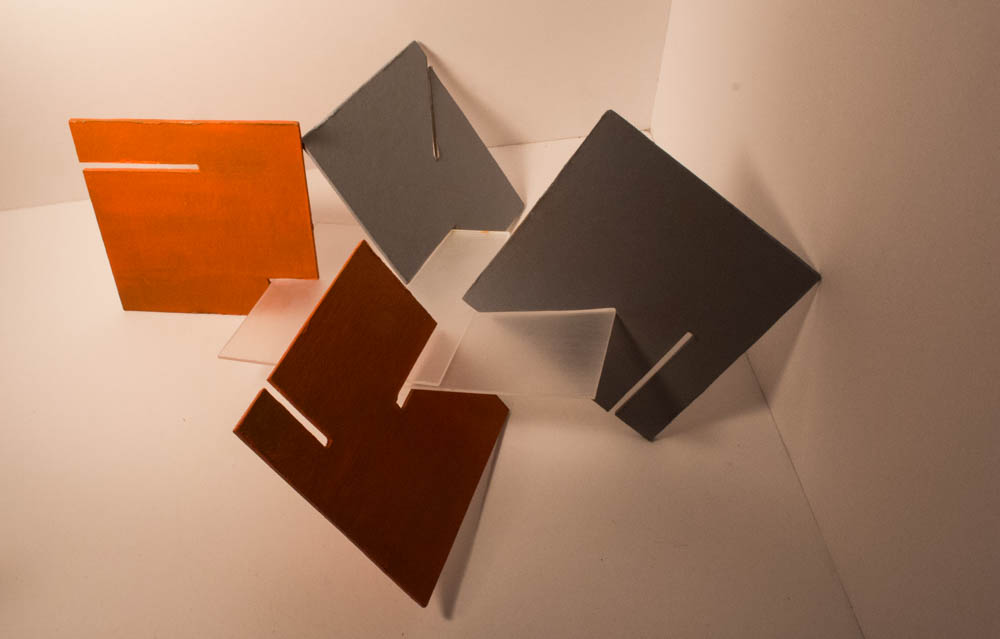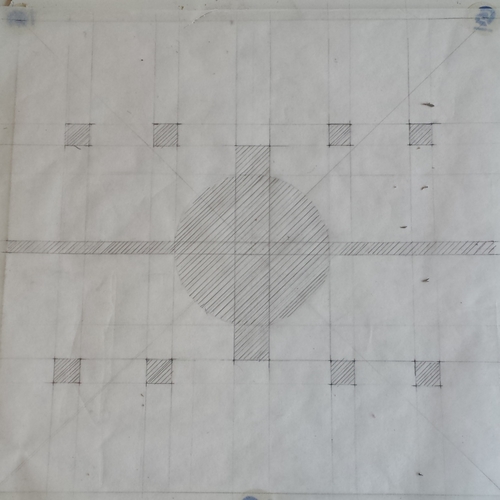CLIENT: WYNTON MARSALIS
In the following assignment we were called to transform our existing garden of light and shadows into a "pavilion" retreat for a particular composer that we chose from an original list.
"Remember that design is about engaging creative exploration, taking risks, and making good decisions." ~ David Matthews
In the development of my new pavilion retreat, I chose to build off of my existing plan. In the previous plan I was inspired by Mies Van der Rohe's clean, modern works. In the original pavilion I chose to create a similar effect that Van der Rohe chose to create in the Barcelona Pavilion, stretching walls beyond the roof or continuing them to create a sense on infinite view or possibly motion. Because my original intent of the first site was to create a long journey to a final destination, this concept of stretching the walls to draw one's eyes towards them and beyond was why I was inspired by his works. I wanted the pavilion to be the final destination on the journey, and by drawing one's eyes to it, it seemed to create this motion.
Once I chose a composer, I began to listen to his music and see how I could transform what I had into the space. I wanted to take a risk and turn the pavilion into the focus of the site. I chose to do a curved roof pavilion because it mimicked the smooth movement of Wynton Marsalis' jazz compositions. I knew it was a risk, but I thought it would be a risk worth taking.
Leaving the major portion of my site similar to my original design, while altering it simply to give a better sense of circulation and motion, I also chose to incorporate a seating area for 4 to 6 people within the major space. I went with an ampitheater-type design facing the south, towards the pavilion, so that the pavilion would remain the focus. The geometric shapes behind were pools of running water to create a slight sound to give peace to the space, as I feel one senses when listening to Marsalis' jazz compositions.
Under the pavilion I incorporated the requirements asked. My non-structural wall consisted of a semi-opaque surface and gloss surface, while surrounded by a repeating pattern lattice wall. The lattice wall was painted a deep green to mimick nature and life. I chose this correlation because of the life in jazz music and to bring ties to the lively motion of the running water at the beginning of the site, while the journey brought you to the grass-covered ampitheater seating.
The curved roof was originally a challenge in understanding how it may structurally be sound, but after discussion with my professor, David, the best solution would be ribbed structural supports. This also allowed a the roof to continue past the point I orignally had desinged, creating the same sense of continuous motion I tried to convey in the site and through the circulation of the site.
In this I learned that taking risks also comes with great consideration, learning new processes is very important, how to use programs and skills in the correct moment and order is key, and obtaining a continuity and reasoning behind every move on a site is of great importance. I am open to criticism and any advice, from this I wish to continue forward. I have learned to consolidate ideas so that a site may not be overwhelming with many strict portions. Overall, while making creative explorations and taking risks is important, making good decisions cannot be left out.
FINAL DRAWINGS
Included: Plan, Axonometric, Section Cuts, Diagrams, West-side Elevation, South-side Elevation, Perspectives
