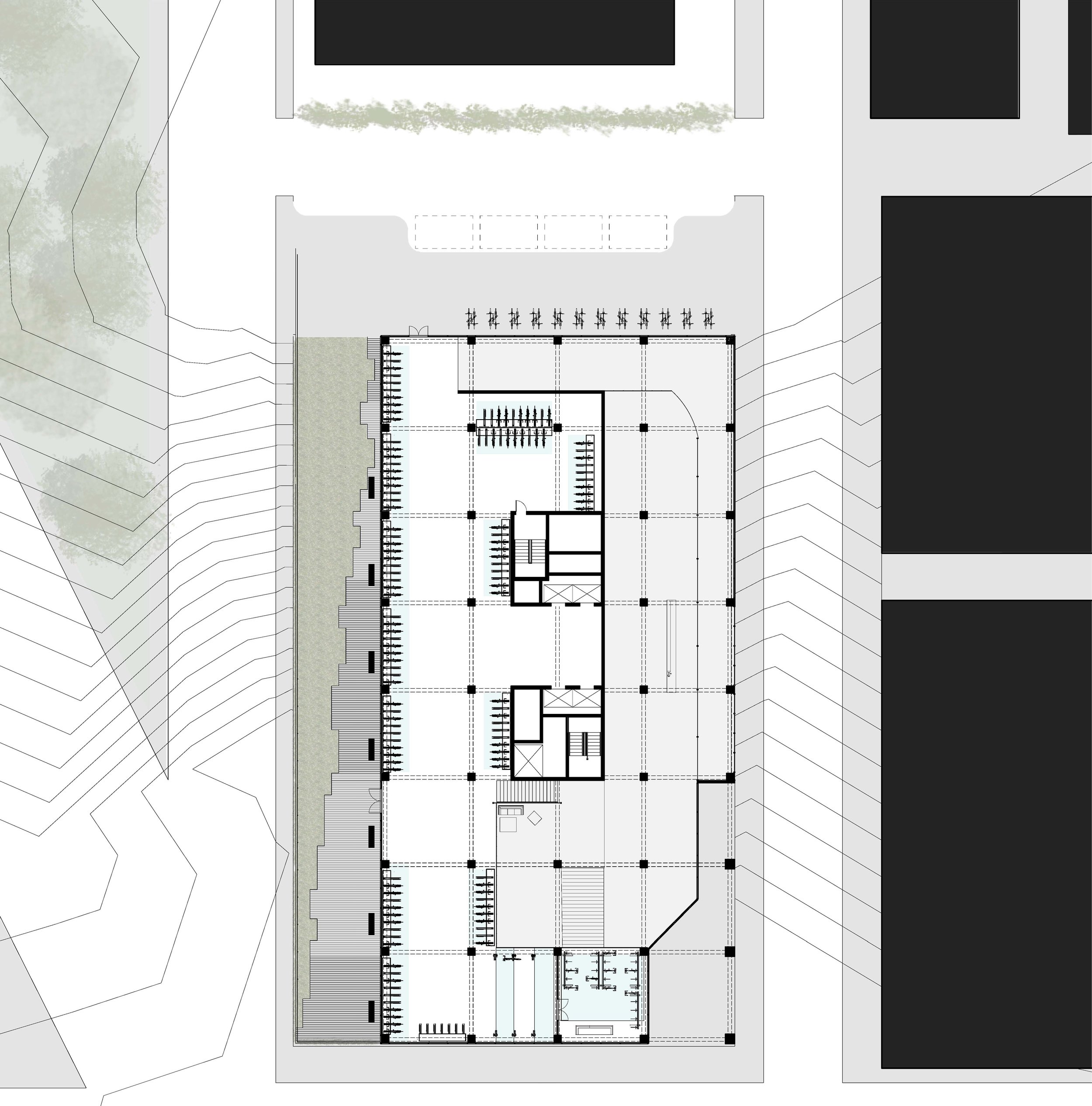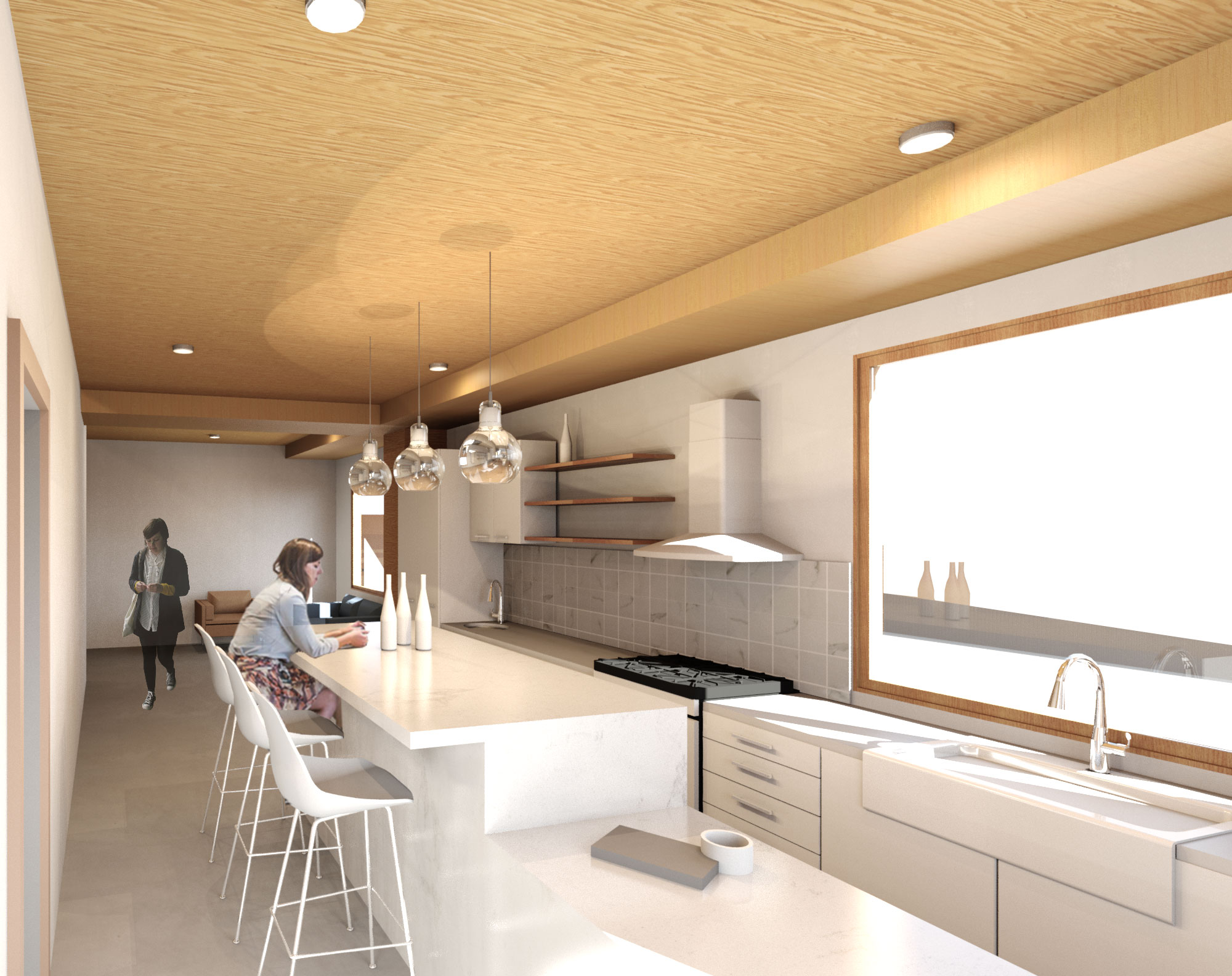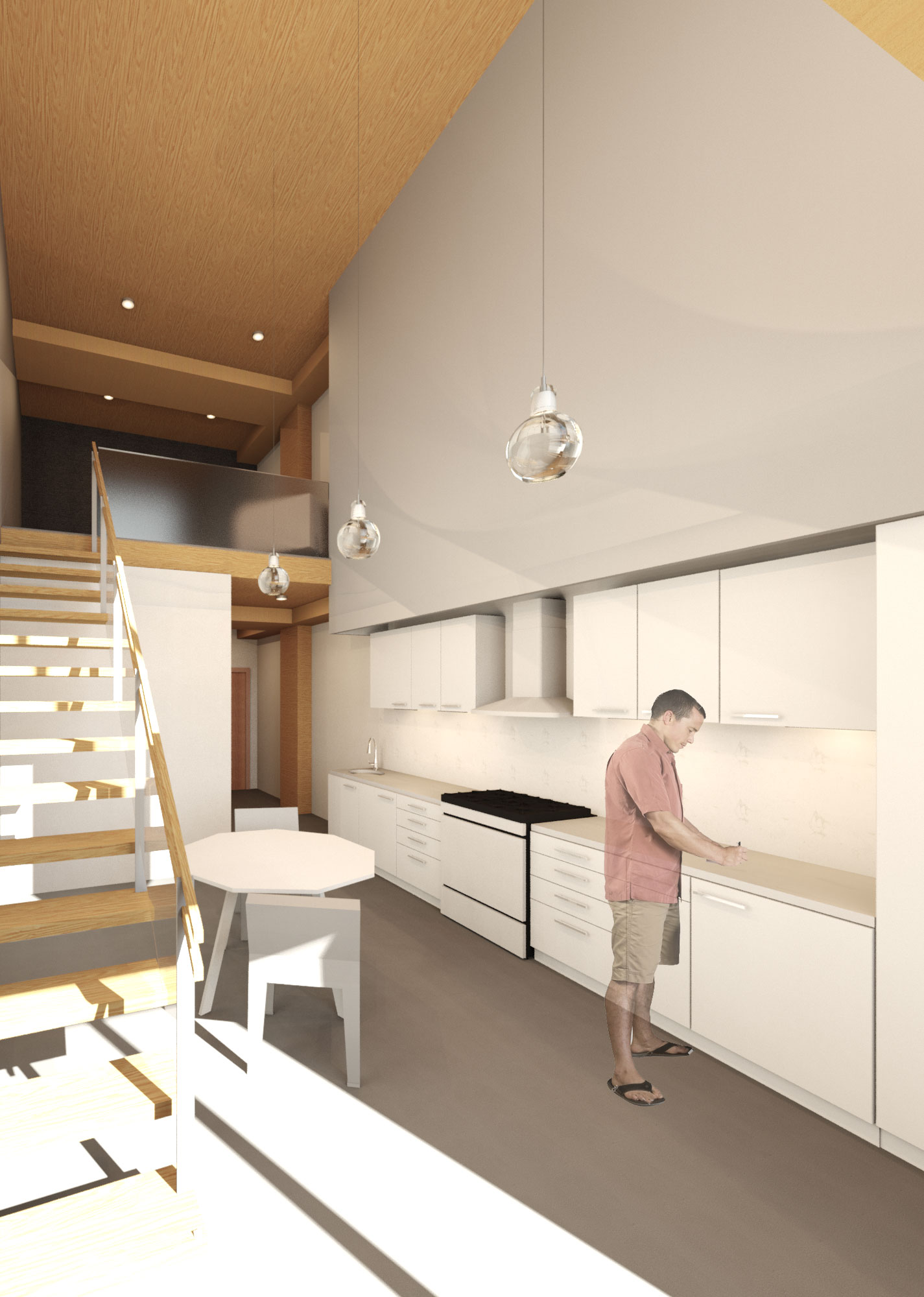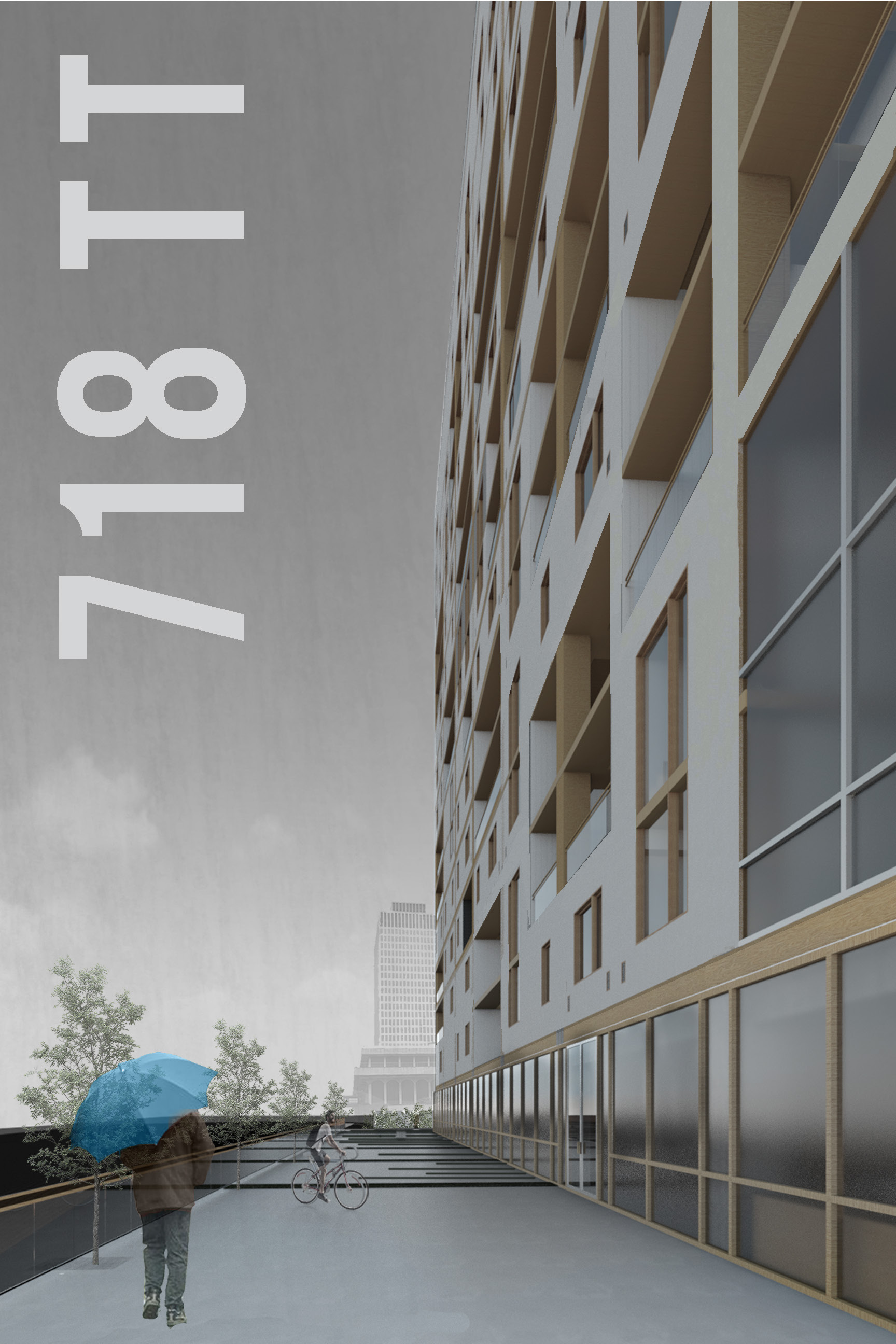Laura Haun
architecture | design | photography | graphics
718TT
718TT is a proposed cross laminated timber (CLT) high-rise, reaching 16 stories tall, designed for the heart of downtown Nashville, Tennessee.
Observing what is currently a simple parking lot, is in-line with the former Ben West Library, currently being redesigned for the new home of Hastings Architecture, and it is adjacent to the future site of Michael Graves' redesign of the U.S. Federal Courthouse. The Tower would be situated in the heart of the Urban boom Nashville is experiencing.
Proposed Timber Tower High-Rise | 718 Church Street, Nashville, TN, 37203
This is a project that is meant to push the architectural envelope of a typical American high-rise archetype. Partnering with additional researchers, engineers, and designer s, some of whom include: the Nashville Civic Design Center and Benton Johnson of Skidmore, Owings & Merrill, an expert in the rising construction and design typology.
The Tower is designed as a residential living space favoring the current trend of downtown Nashville and accommodating the need for more urban living spaces, it is fit with a Healthy Living Marketplace on the Church Street level with a cafe' style mezzanine above, a casual lobby space to accommodate residential guests, a bike "garage" and rental, mail room, and equipped with proper loading and storage for the tenants.
The tower’s design is centered around promotion of a healthier lifestyle and in addition, a healthier environment by proposing this new building construction method.
Entry Level
The tower is to include a ground floor that activates the city through a program that promotes a healthy lifestyle, intended to further remove the car from the city and encourage walking or biking. The lobby shares street frontage with a fresh food market that provides fresh goods daily, with the prime intention that people will walk to the market from their urban homes and carry their produce, meals, and other goods home, rather than having or feeling the need to stock the pantry full of foods that require preservatives to accommodate shelf-life.
Healthy Living
In addition to the market, the lobby is adjacent to a bike ramp that leads up to the dedicated bicycle parking floor with designated parking spots for each resident. The space is fit with a repair zone as well as a bike rental for those who may not own their own. This floor is accessible not only by the ramp but also by the northern plaza that meets the grade at 18’6” above Church Street and has access to the exterior spaces within the site making this a place for social interactions.
Residents are living in a tower that sequesters less carbon and energy and are encouraged by the design and amenities to live a healthier lifestyle themselves.
















